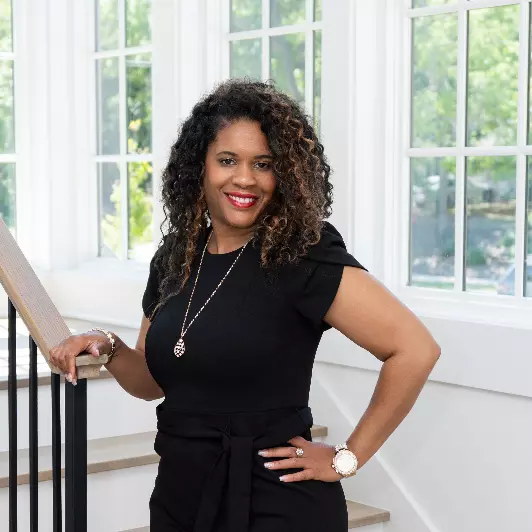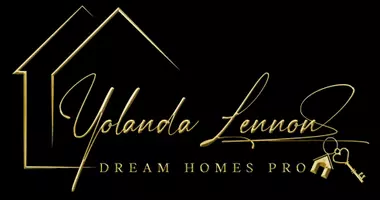Bought with EXP Realty LLC
$380,000
$400,000
5.0%For more information regarding the value of a property, please contact us for a free consultation.
5 Beds
4 Baths
2,728 SqFt
SOLD DATE : 05/30/2025
Key Details
Sold Price $380,000
Property Type Single Family Home
Sub Type Single Family Residence
Listing Status Sold
Purchase Type For Sale
Square Footage 2,728 sqft
Price per Sqft $139
Subdivision Swanns Mill
MLS Listing ID 10085979
Sold Date 05/30/25
Bedrooms 5
Full Baths 3
Half Baths 1
HOA Fees $12
HOA Y/N Yes
Abv Grd Liv Area 2,728
Year Built 2011
Annual Tax Amount $226,764
Lot Size 6,534 Sqft
Acres 0.15
Property Sub-Type Single Family Residence
Source Triangle MLS
Property Description
Don't miss this wonderful opportunity!! Step into this 5-bedroom, 4-bathroom single-family home with plenty of room to spread out and live comfortably! The open-concept kitchen and living room create a perfect space for everyday life, while the separate dining room adds a touch of charm for dinner parties and entertaining. The first-floor bedroom and full bath add flexible living options, while upstairs, the spacious primary bedroom and bathroom are your private retreat. With the two-car garage offering plenty of storage and parking, they just don't build homes like this anymore—especially at this price! With over 2,700 square feet of space, this home offers unbeatable value with room to grow. Located just 15 minutes from Duke University and Downtown Durham, you won't find a better combination of size, quality, and location at this price. The water heater is 4 years old. If due diligence makes you nervous, there is an inspection report available, so this property is almost risk-free!!!
Location
State NC
County Durham
Direction South on NC-147 Merge onto I-885 3.2 mi Take exit 12 for Cheek Rd Right onto Cheek Rd Left onto Midland Terrace Continue ontoDearborn Dr Right onto Old Oxford Rd Left onto Hebron Rd Right onto Swanns Mill DrRight onto Cozart StLeft onto Shiley DrRight ontoBolter Ct
Rooms
Bedroom Description [{\"RoomType\":\"Primary Bedroom\",\"RoomKey\":\"20250527170117103314000000\",\"RoomDescription\":null,\"RoomWidth\":16,\"RoomLevel\":\"Second\",\"RoomDimensions\":\"19 x 16\",\"RoomLength\":19},{\"RoomType\":\"Bedroom 2\",\"RoomKey\":\"20250527170117124205000000\",\"RoomDescription\":null,\"RoomWidth\":14.5,\"RoomLevel\":\"Second\",\"RoomDimensions\":\"13.11 x 14.5\",\"RoomLength\":13.11},{\"RoomType\":\"Bedroom 3\",\"RoomKey\":\"20250527170117145426000000\",\"RoomDescription\":null,\"RoomWidth\":15.1,\"RoomLevel\":\"Second\",\"RoomDimensions\":\"15.5 x 15.1\",\"RoomLength\":15.5},{\"RoomType\":\"Bedroom 4\",\"RoomKey\":\"20250527170117166477000000\",\"RoomDescription\":null,\"RoomWidth\":13.3,\"RoomLevel\":\"First\",\"RoomDimensions\":\"15.11 x 13.3\",\"RoomLength\":15.11},{\"RoomType\":\"Other\",\"RoomKey\":\"20250527170117187436000000\",\"RoomDescription\":\"Foyer\",\"RoomWidth\":14.3,\"RoomLevel\":\"First\",\"RoomDimensions\":\"6.11 x 14.3\",\"RoomLength\":6.11},{\"RoomType\":\"Dining Room\",\"RoomKey\":\"20250527170117208711000000\",\"RoomDescription\":null,\"RoomWidth\":12,\"RoomLevel\":\"First\",\"RoomDimensions\":\"10.1 x 12\",\"RoomLength\":10.1},{\"RoomType\":\"Other\",\"RoomKey\":\"20250527170117227741000000\",\"RoomDescription\":\"Garage\",\"RoomWidth\":15.8,\"RoomLevel\":\"First\",\"RoomDimensions\":\"15.3 x 15.8\",\"RoomLength\":15.3},{\"RoomType\":\"Kitchen\",\"RoomKey\":\"20250527170117250246000000\",\"RoomDescription\":null,\"RoomWidth\":11.8,\"RoomLevel\":\"First\",\"RoomDimensions\":\"14 x 11.8\",\"RoomLength\":14},{\"RoomType\":\"Living Room\",\"RoomKey\":\"20250527170117271512000000\",\"RoomDescription\":null,\"RoomWidth\":19.9,\"RoomLevel\":\"First\",\"RoomDimensions\":\"20.6 x 19.9\",\"RoomLength\":20.6},{\"RoomType\":\"Laundry\",\"RoomKey\":\"20250527170117292614000000\",\"RoomDescription\":null,\"RoomWidth\":6.1,\"RoomLevel\":\"First\",\"RoomDimensions\":\"7.1 x 6.1\",\"RoomLength\":7.1}]
Interior
Heating Forced Air
Cooling Central Air
Flooring Carpet, Linoleum
Exterior
Garage Spaces 2.0
View Y/N Yes
Roof Type Shingle
Garage Yes
Private Pool No
Building
Faces South on NC-147 Merge onto I-885 3.2 mi Take exit 12 for Cheek Rd Right onto Cheek Rd Left onto Midland Terrace Continue ontoDearborn Dr Right onto Old Oxford Rd Left onto Hebron Rd Right onto Swanns Mill DrRight onto Cozart StLeft onto Shiley DrRight ontoBolter Ct
Foundation Slab
Sewer Public Sewer
Water Public
Architectural Style Traditional
Structure Type Vinyl Siding
New Construction No
Schools
Elementary Schools Durham - Sandy Ridge
Middle Schools Durham - Lucas
High Schools Durham - Northern
Others
HOA Fee Include None
Tax ID 0834719299
Special Listing Condition Standard
Read Less Info
Want to know what your home might be worth? Contact us for a FREE valuation!

Our team is ready to help you sell your home for the highest possible price ASAP

Find out why customers are choosing LPT Realty to meet their real estate needs
Learn More About LPT Realty

